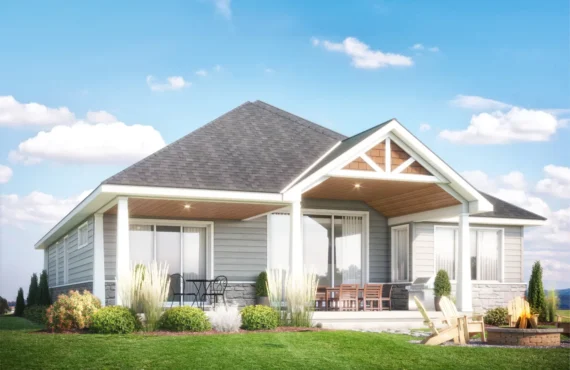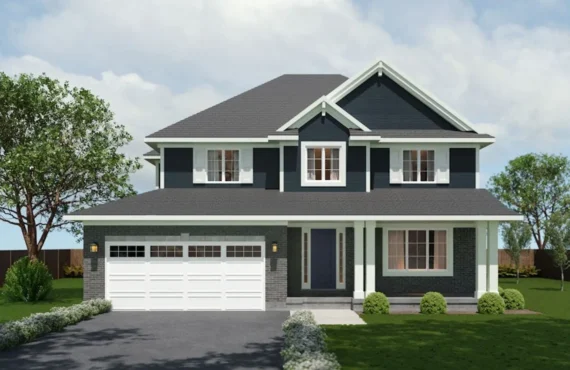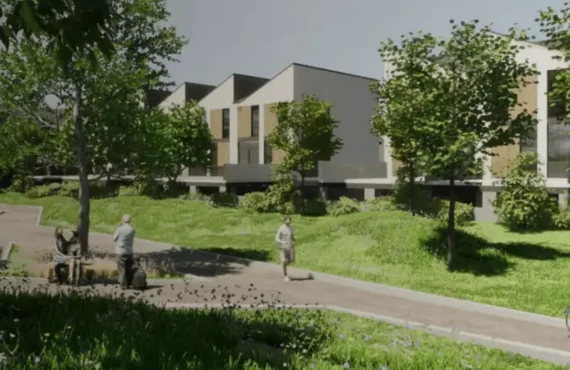Details
-
Beds2
-
Year builtTo be determined 2024
-
Type
Details
-
Beds:2
-
Status:
-
Parking Purchase Cost:15000
-
Additional Parking Details:N/A
-
Storage Cost:N/A
-
Locker Cost:N/A
-
Occupancy:N/A
-
C.C.maint:259
-
Additional Storage Details:N/A
-
Additional locker Details:N/A
-
Sale Start:To be determined
-
clmonthyear:N/A
-
Average PPS:$659
-
Is Floor Plan:1
-
Has Town House:1
-
Area Sqft:910 - 940
-
Celling:9
Overview
Marketing Summary
An assemblage of 27 suites, inspiring quiescence and retreat. Amidst of the beauty and allure of Niagara Falls, The Boho marries modern architecture with spirited design cultivating the young, the unconventional and the luxuriating. The Boho is calm within its uniqueness and that is what attracts you to it most. Source: The Boho Condos
Features Finishes
Kitchens Embodying harmonious design, The Boho kitchens will combine enticing cabinetry, stone countertops and kitchen islands to augment your space. A modern stainless steel appliance package and undermount sink will accentuate this seamless design. Bedrooms Bedrooms will feature smooth ceilings painted white throughout, wide planked designer flooring and dim lighting to beckon restful slumber. Closets with shelving inclusion to restore organization. Bathrooms With flowing symmetry as its focus, frameless glass showers and deep soaker tubs evoke your inner serenity. Terraces Two-storey lofts include a private rooftop terrace to persuade sanctum and refuge. Suite Features The Boho will showcase upper echelon finishings including 9 foot smooth ceilings, wide planked designer laminate flooring and elegant carrera porcelain tiles. Kitchens will feature cabinetry offered in a selection of colours, stone countertops, undermount sinks, and a stainless steel appliance package. Contemporary bathrooms will include sleek designed cabinetry, wide 12 x 24 inch tile, frameless glass shower enclosures and polished chrome accessories.
Amenities
Private Rooftop Terrace
Mortgage Calculator
$609,900
/
Monthly
- Principal & Interest
- Property Tax
- Home Insurance







